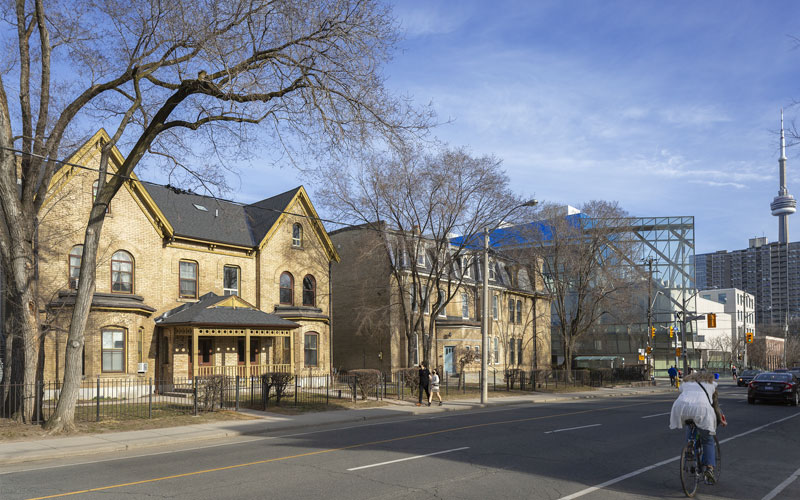Residential
Baldwin Village Social Housing
This is a unique example of elegant social housing within an older Toronto townhome.
The original building was built in 1877 and is located downtown only steps from the Art Gallery of Ontario. This three-bedroom Toronto Community Housing unit was in very rough shape. It was run down, with a painted fireplace covered in graffiti, and had been gutted by the owner to expose the bare wood studs.
Taylor Smyth designed the new unit with a small family in mind, to be constructed on a very tight budget, using readily available materials purchased at local building supply stores. The two-storey unit is organized around a small main living space overlooking the Consulate General of Italy located across the street.
The design celebrates the existing arches of the original fireplace and masonry fenestration. The soapstone and iron fireplace were carefully restored, and the original hot water radiators were sandblasted and fitted with new controls to make the unit more energy efficient. The original compact and dilapidated kitchen was only accessible from the living room. We reconfigured the tight kitchen into an efficient L shaped galley kitchen connecting the entry hall to the main living space to provide better flow for today's modern family.
A new staircase with an oak balustrade and stair post connects the main living floor with the upper bedroom level. A new skylight brings natural light into the second-floor bathroom allowing natural light to wash into the adjacent hallway and down the stair.
