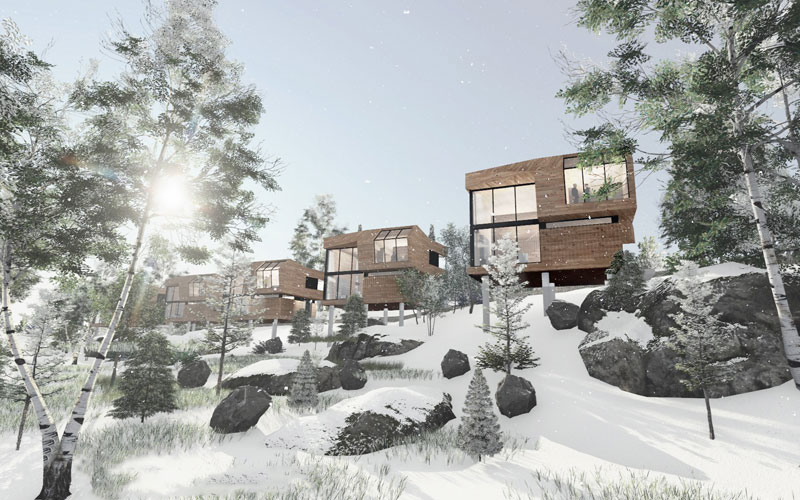Residential
Borealis Cottages
Designed to create an exclusive retreat from the main Borealis Lodge, these one-bedroom guest cottages float above the rugged terrain on piers pinned into the rocky slope. The exterior surfaces fold, origami-like, to create a crystalline shape silhouetted against the sky.
The 2nd floor bedroom looks down into the double height living space, and out, through canted glass, to the private lake below and up to the sky above to take optimal advantage of sightings of the Aurora Borealis. Fully clad in cedar inside, the exterior surfaces are comprised of wood-like panels of Trespa, high pressure laminate phenolic panels, to respond to the challenge of building in a climate as cold as -50 C in the winter and as warm as +30 C in the summer.
