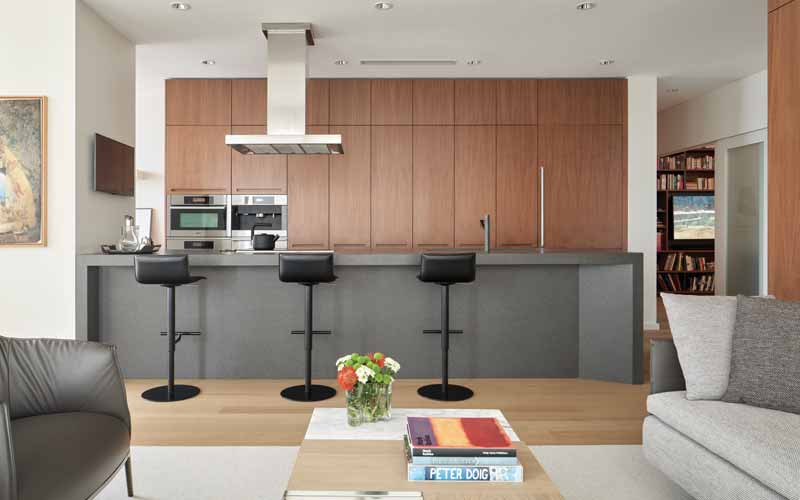Residential
Shangri-la Residence
This two bedroom unit on the 57th floor of the Shangri-La Residences has spectacular views over the city, looking directly up University Avenue to the north and onto Lake Ontario to the south.
Taylor Smyth were retained by a UK based businessman who wanted a warm and inviting pied-a-terre in downtown Toronto where he and his Canadian family could engage with the energy of the downtown.
The project provided a unique opportunity to not only refresh and improve the existing finishes, but also to carry the design vision throughout down to the smallest detail, with the selection of all furniture, fitments and household items to fully outfit the unit to the highest standard. The owner’s family photos, mementos and artwork were also incorporated to create a familiar, welcoming home away from home.
New light oak flooring is combined with dark walnut panelling on feature walls and kitchen cabinets to create a unified composition, with contrasting dark accents from the quartz island countertop and furnishings. Furniture from Italinteriors, Kiosk and Design Within Reach features rich leathers, fabrics, wood and stone to create a sense of understated luxury that is also comfortable and inviting.
