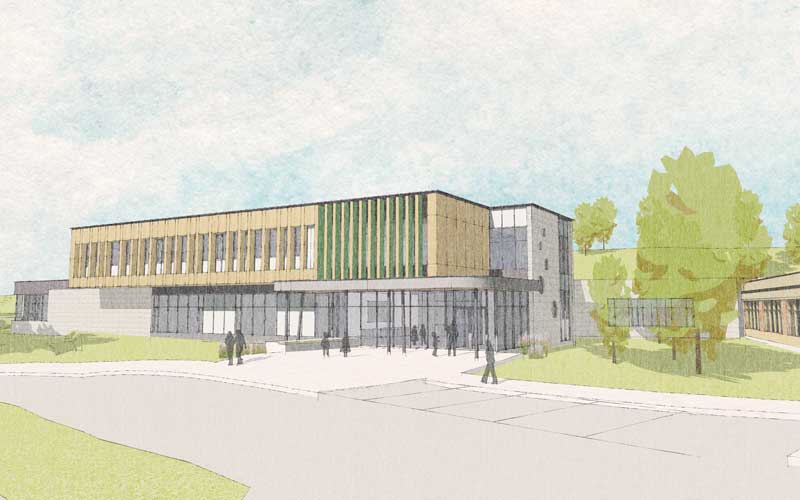In Progress
Aurora Montessori
Due to a growing student population and a lack of special purpose-built amenity spaces, Taylor Smyth was retained to design a new two-storey stand-alone facility with an enclosed link to the existing school, originally constructed in 1997.
The new building will contain a generous and welcoming double height lobby that can accommodate casual gatherings of both students and parents on terraced built-in seating. The ground floor will contain a music room, art room and general-purpose room for ballet, martial arts and other recreational uses. Activities within the music room will be visible from the lobby through a large viewing area at the terraced platform. The second floor will accommodate 6 classrooms.
The school occupies a large landscaped site with walking trails, outdoor amphitheater and pergola. The new stand-alone building is designed to leave as much of the landscape untouched as possible, while simultaneously creating a dramatic new image for the school. A new landscaped courtyard between the new and old buildings will replace the existing parking lot. An undulating canopy with a wood soffit at the entrance creates an organic contrast to the orthogonal shape of the building. The upper classrooms of the second floor, clad in wood-look phenolic panels, cantilever out over the ground floor with a dramatic sunscreen of vertical slats at the upper portion of the lobby that incorporates the green school colour on one side of the slats. A green roof, visible from the second-floor corridor, incorporates a feature skylight to bring natural light into the center of the art room.
