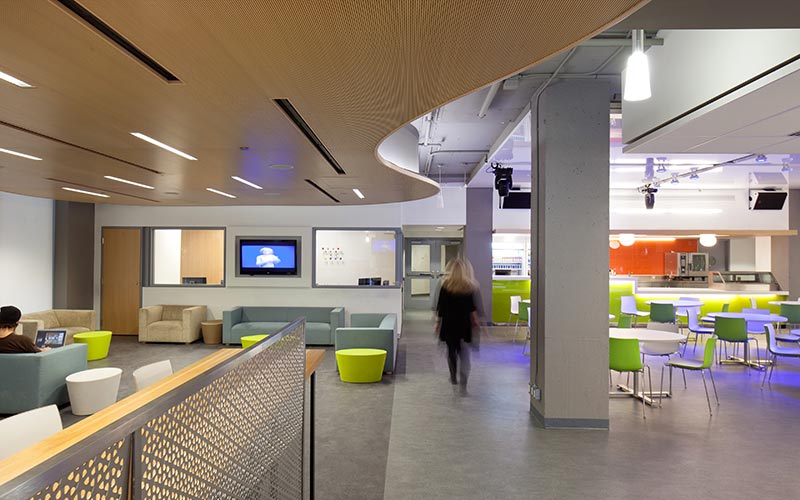Educational
King's Lounge – George Brown College
The aim of the King's Lounge renovation was to heighten the Student Association’s presence at George Brown's St. James campus, by providing better visibility and access to the student lounge, and improving the overall multi-purpose use of the space. It was important to the students that the new design create an inviting, comfortable atmosphere.
Located at the corner of Adelaide and George Streets, in Toronto, King's Lounge is the student association's primary social and event space, and is vital to student life at George Brown. The lounge is a flexible and highly adaptable venue where students come to meet friends, eat, study, relax and party.
A renovated corridor lined with built in seating, display cases, bulletin boards and digital signage provides an alluring entry to the Student Lounge. The lounge itself is comprised of a flexible food hall with cafe seating that converts to a night club and dance hall on weekends, and a quieter perimeter lounge space with comfortable lounge furniture, counter height seating and a large screen TV. A multi-purpose room equipped with electronic teaching equipment serves as a meeting room for student association business, clubs and lectures, and can also be used for yoga classes.
The lounge includes a fully equipped new Bar/Café run by the student association. The new design allows the Bar or Café to operate separately or together, depending on the time of day and type of events occurring in the lounge, and facilitated an expanded selection of hot food and beverages offered to students.
The lounge is equipped with wireless internet access throughout, flexible LED event lighting, and an advanced multi-media audio visual sound system all designed to accommodate a wide variety of events including lectures, performing artists, dance parties, light shows, as well as normal day to day activities.
Green design measures include the use of energy efficient fluorescent lighting, and VOC free paint.
Project Features
Multi-purpose space serves as a dining, meeting and socializing space during the day
Space converts to a dance club / bar on evenings and weekends
Sophisticated sound and LED lighting system
Lighting sound and AV system is ideal for guest lecturers and music / comedy acts
Adjacent multi-purpose meeting room can also be used for dance and yoga classes
Flexible student union offices provide a collegial atmosphere
Integrated corridor seating and swag display cases transformed the existing corridor into a vital social space
Sustainable Design Features
Energy efficient fluorescent lighting
VOC free paint
Construction waste management
Indoor air quality management
