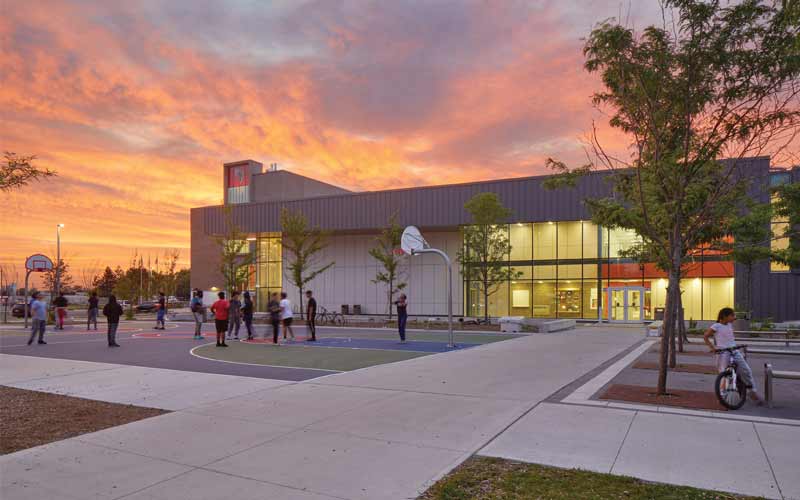Educational
David and Mary Thomson Collegiate Institute
This project involves the merging of two distinct existing high schools into a new build high school in Scarborough, Ontario. The new secondary school design consists of a 4-storey central academic block and an adjacent 2-storey gymnasium block, with a total gross floor area of approximately 168,000 square feet.
The school is configured around a series of ‘learning clusters’ – programmatic communities arranged strategically at different levels around a central public ‘core`. The central core is comprised of the most public student spaces – Forum/Main Stair, Cafetorium, Gymnasium and Library. The central core is also organized much like a typical office block, with specific programmatic and service spaces stacked in the same locations at each floor level to allow for efficient vertical distribution of mechanical and electrical services throughout the building.
The site itself is arranged in a ‘quad’ configuration, with distinct elements on all sides of the new building, such as a new track and natural playing field to the east, new main entry vehicular drop-off loop and community parking for the school athletics facility and exterior field at the south, a main staff parking area and bus drop-off at the north, and a proposed Urban Farm and Herb Garden at the west, to be developed by the Green Tech program and school community.
The integrated site configuration and building form offers strong visual links between inside and outside, maintains safe pedestrian pathways in all directions throughout the site, and provides a strong and welcoming presence within the community.
Project Features
168,000 sq. ft. new build secondary school
Four storey academic building
Central atrium with four storey open staircase
Two storey gymnasium building with two double gymnasiums
Central Cafetorium and Theatre Arts space
Culinary Arts program with large student run commercial kitchen and dining room
Special education rooms, shop spaces
CFL sized grass playing field and running track
Major site redevelopment including a site severance and public road extension
Designed in joint venture with ZAS Architects
Sustainable Design Features
Toronto Green Standard Tier 1
Meets Toronto Wet Weather Flow Guidelines
Green roof
Natural Day Lighting
Low E Glazing
Durable Materials
Energy Efficient Lights
Occupancy + Day Light Sensor
