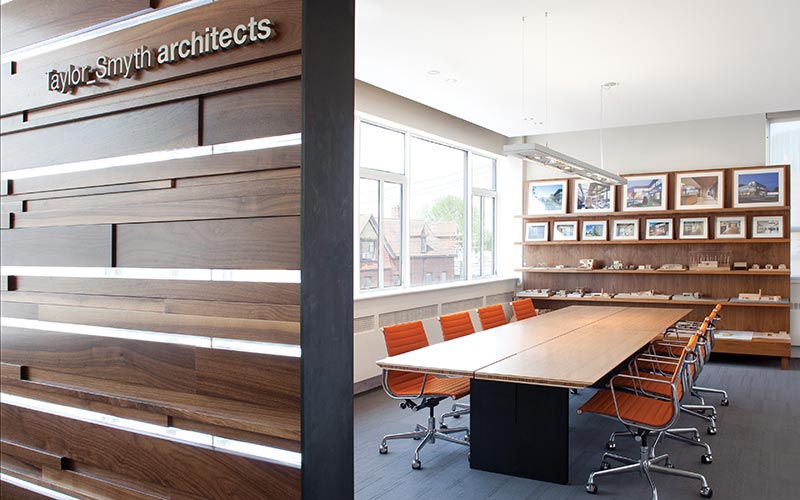Commercial
Taylor Smyth Offices
Taylor Smyth Architects recently moved to a new larger office space. A flexible, open-plan space featuring exposed structural steel I-beam columns, open web steel roof joists and tinted concrete floors, our trademark use of unconventional texture is seen in a screen of staggered walnut slats interspersed with strips of clear acrylic.
A custom-designed boardroom table of solid bamboo sits on a blackened steel base, and on the walls, photos of our finished projects contrast with images of projects under construction.
LEED CI certified, the office incorporates green building strategies, which enhance the quality of the space for our team’s comfort such as increased ventilation and light and views for all seated stations. By choosing low VOC products, Green Guard certified furniture, and employing material resource reuse strategies while still maintaining the attention to detail and sensitivity to materials typical of the firm’s aesthetic, the new Taylor Smyth Architects office space serves as an example of our continued design philosophy.
Project Features
Located in a mid-century 1950s low rise building
LEED CI certified work place
Blend of raw exposed steel structure and refined interior finishes
Exposed steel columns, beams and open web steel joists
Tinted concrete floors
Custom designed bamboo furniture
Walnut millwork and wood screen of staggered sustainably harvested walnut slats
Teknion DISTRICT workstations
Sustainable Design Features
LEED CI (commercial interior) certified workplace
Energy efficient lighting on daylight sensors
Low VOC paint
Recycled carpet
FSC wood
Renewable materials (bamboo boardroom table)
Material reuse strategies
Regionally manufactured materials
Construction waste management program
