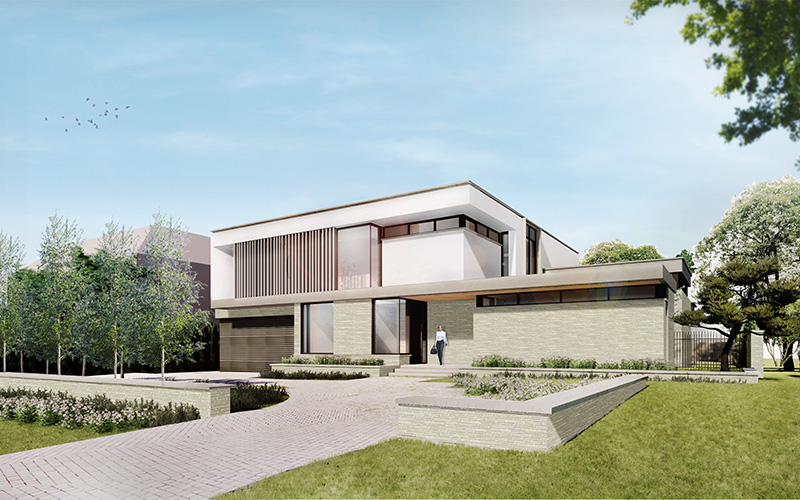Residential
Courtyard Residence
This new two-storey house is built around an intimate landscaped courtyard, with the family room, dining room and study forming the three sides of the courtyard.
The front of the house features an interlocked composition of one and two storey volumes, linked together by a zinc clad canopy. The ground floor walls of the house are faced in thin linear courses of limestone, with a stucco clad second floor hovering lightly above.
The focal point of the ground floor is the light filled 15-foot high family room, surmounted by a continuous band of clerestory windows. Along the back of the house is a continuous wall of glass with 10-foot-high windows and sliding doors that open the house up to the backyard, where a 43-foot long overhang provides protection from sun and rain.
The second floor contains the master bedroom with a spacious ensuite bathroom that leads out to a private, enclosed rooftop garden, and three other bedrooms.
The basement includes the family entertainment area with generous lounge seating, billiard table and bar-style seating for games, as well as a wine cellar, gym and bedroom.
