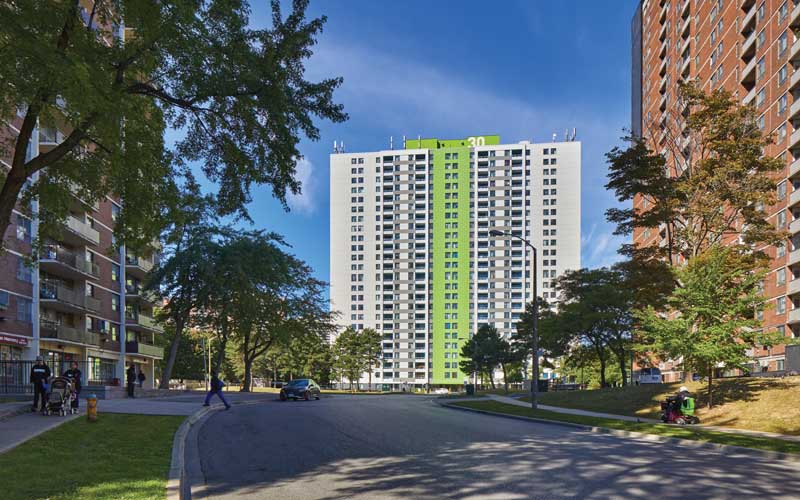Residential
Teesdale Place Tower Renewal
We approached the Tower Renewal project at 30 Teesdale as an opportunity to improve connections between residents, their home, and the surrounding natural and built environment.
New over-cladding and mechanical upgrades increase the building’s energy efficiency, as well as resident thermal comfort. Additionally, the cladding design provides residents with a unique identifier for their home. A vertical band of aluminum panels, in a bright green colour selected by residents, both marks the tower and visually unites it with its park context.
New large picture windows with a double-hung operable portion allow residents to have a variety of natural ventilation options, and to better enjoy views of the landscape beyond. New balcony guards and brightly-coloured cladding materials also improve views and daylighting at balconies and within units.
The renovations at 30 Teesdale address sustainability holistically – improving dignity, energy efficiency, and comfort and agency for residents, all together.
