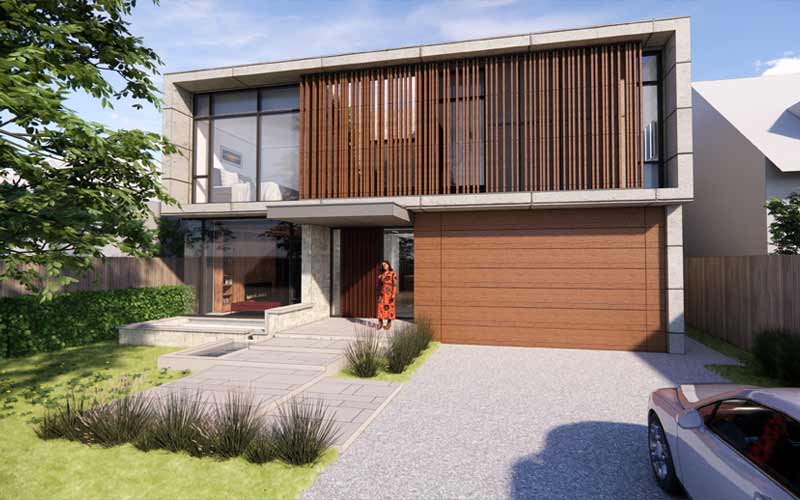Residential
Hoggs Hollow Residence
This new house for a prominent Canadian musician and his family will occupy the site of their original home on a reverse ravine site, with a multi-tiered landscaped backyard focused on a swimming pool and pergola with generous built-in seating.
The house is clad in precast concrete panels, juxtaposed with rough rubble stone walls and a garage door of wood panels. The front of the house features a cantilevered second floor with a cut out in the centre to create an outdoor garden that allows natural light and intimate views to nature from the sunken tub within the generous master bathroom. A screen of randomly spaced wood-like slats provides privacy from the street for this upper garden.
Blurring the distinction between inside and outside, the exterior rubble stone walls extend into the house, both at the front entrance and from a freestanding garden wall in the back, as well as appearing in the dinning room and wine cellar in the basement. The precast concrete also reappears inside as a dramatic three storey wall from which the oak stair treads cantilever. Thin LED strips are interspersed within this wall which is capped by a continuous linear skylight that washes light down into the basement.
Just past the entry, a frameless hidden door leads to an intimate den, featuring a gas fireplace and walls and ceiling panels of high gloss figured walnut with bronze accents, that looks out to a reflecting pool and fountain at the front of the house.
The focal point of the ground floor is the generous kitchen/family room, centred on an 18-foot-long island. Here, the back of the house is a continuous wall of glass with 10-foot-high sliding doors that open the house up to the backyard. The dining room is separated from the kitchen by a butler’s bar and custom sliding screens of vertical black aluminum plates interspersed with walnut planks.
The second floor contains the master bedroom with a spacious and luxurious marble-clad ensuite bathroom and walk-in closet, and two other bedrooms, each with their own ensuite.
The basement is the entertainment and activity centre of the house. A large lounge and billiard area look into a sunken media room and wood-clad wine cellar, and the gym terminates in an end wall of mirrors behind which is a TV that is invisible when off.
The material palette throughout is a combination of oak flooring with walnut and paint lacquer millwork. An oak ceiling within the living room and master bedroom adds to the warmth of these spaces, while accents of blackened steel panels provide dramatic contrast.
