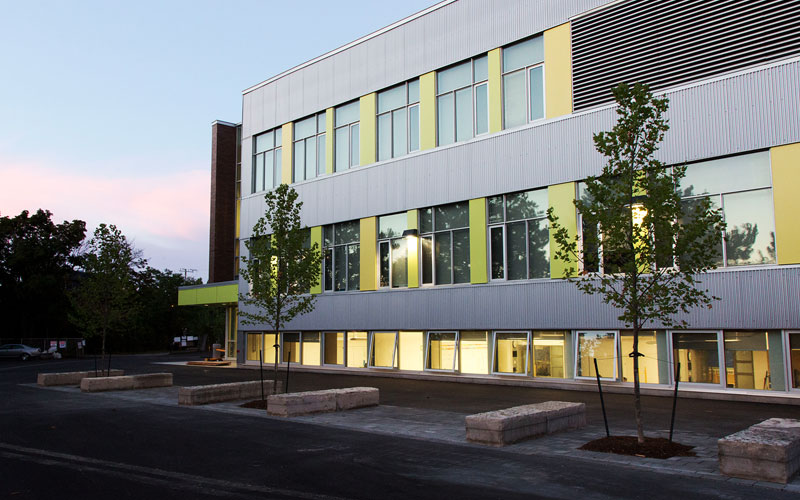Educational
Swansea Junior and Senior Public School
To address the increase in student population, a two storey addition will be built on the south end of the school, comprised of 15 classrooms, including a state-of-the art science-art-tech suite. The street-facing facade will make use of standard masonry cavity construction with rich iron-spot bricks, exhibiting the strong masonry character of the existing school, while adding a touch of colour through the use of painted sun screens on the south edges of the windows, which not only add visual interest, but also provide passive cooling.
The portion of the building facing the park will be clad in aluminum panels, distinct from the rest of the building, shimmering through the trees, and continue the play of colours introduced in the street-side facade. A continuous band of windows at the base of the building lightens the visual mass of the addition, while allowing as much light as possible into the lowest level of the school.
The FDK fit-up will involve converting an existing meeting room into a shared cubby and washroom area between 2 classrooms. In addition, the two classrooms will receive new millwork specifically designed to suit program needs and new cubbies will be provided for existing kindergarten rooms.
The project will see the implementation of Full Day Kindergarten for Fall 2014 and address the current overcrowding and expected future increase in student population, to the K-8 school for January 2016.
Project Features
Two storey classroom addition to an existing occupied school
17 new classrooms and 2 resource rooms
Science/art-tech suite equipped with wood working equipment, and wood benches.
Constructed on a landfill, the project required deep concrete caisson foundations, and a methane gas collection system
A brick masonry street wall with colourful metal “blades” extend the massing of the existing school
Prefinished corrugated metal panels, and aluminum glazing punctuated with coloured metal panels overlook the park like playground
Sustainable Design Features
Toronto Green Standard (Tier 1)
Meets Toronto Wet Weather Flow Guidelines
Lighting with daylight and occupancy sensors
High albedo roof and site paving
Shade trees
Porous paving
Natural day lighting
Low E glazing
Bird friendly glass
Durable materials
