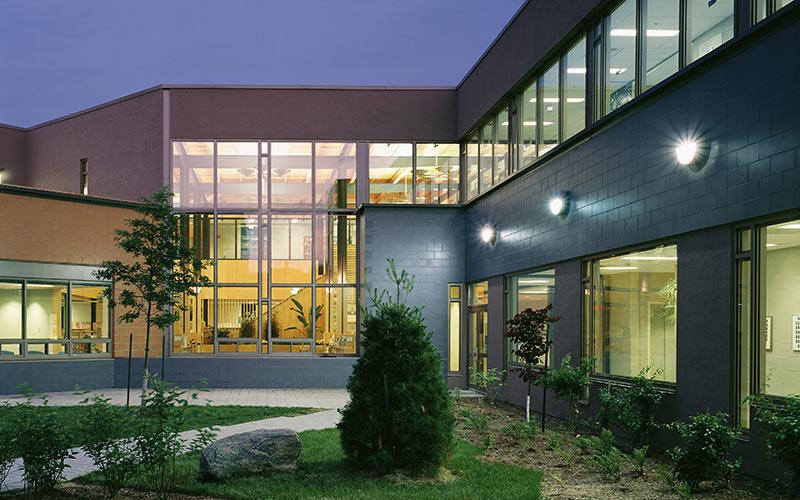Educational
Glen Park Public School
This new replacement school for 500 children, ranging from kindergarten through grade 5, is located in a park-like setting on an eight-acre site, surrounded by single-family residences. A garden courtyard is the focal point around which the building is organized, designed to enrich the students’ appreciation of the natural environment.
A design team, comprised of the architects, teachers, parents and area residents participated in a collaborative process of bi-weekly meetings to develop a list of Key Ideas and Principles which were translated by the architectural team into the physical organization of the school.
A double height library forms the core of the school, with a story telling room which projects into the garden. Clusters of four classrooms are grouped around the library with multiple points of access to encourage student use. A skylit open stair within the library incorporates cascading planters and facilitates access from the second floor classrooms. Each classroom cluster contains an expansive shared entry area, which accommodates boot storage and small gatherings of students. Pairs of classrooms can be linked through oversized sliding doors for team teaching.
