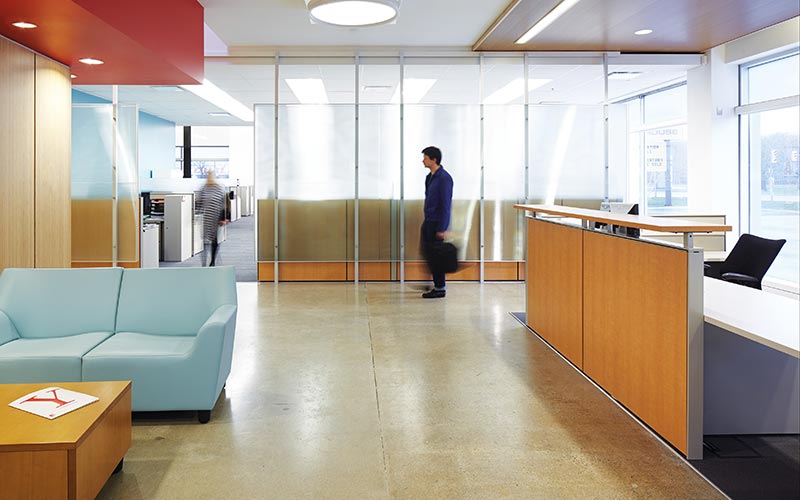Educational
Department of Finance, York University
The relocation of York University’s Department of Finance to a commercial building across the street from the Main Keele Street Campus, involved converting an aged and tired old furniture store into a modern, effective, colourful, expansive, universally accessible and light filled workplace for one of York's most important administrative offices.
Located just off York's main Keele Street campus, the Department of Finance serves as the financial hub of the University, and is a gateway to the University for York’s many suppliers and vendors. Organized with three distinct zones of varied ceiling height. The office is designed to maximize the amount of natural light and views provided to each employee. The articulated ceiling is lower above the support space zone, and “steps up to the light” provided by the tall vertical glazing surrounding the Finance Office Hall, where most people spend their work day.
A 14’ high main corridor slices through the office space, and is punctuated by skylights that allow natural light into the deepest parts of the of the office floor plate.
The open office workplace is acoustically designed to carefully minimize the transfer of background noise, and provides an acoustically comfortable place where staff may devote their attention to quiet work, and spontaneous conversation without interruption or constant distraction.
A carefully orchestrated pattern of clear and translucent glazing allows daylight to penetrate deep into the closed offices while maintaining privacy and views. Designed with an environmental conscience, the project’s sustainable material palette combines warm natural materials reflecting York’s commitment to the environment; renewable bamboo paneling, polished concrete flooring, linoleum, acoustic plank ceilings and low VOC-recycled carpet tile. The painted exposed steel structure, and strategic use of colour, creates an orderly and delightfully articulated workplace.
Designed in accordance with the requirements of the Accessibility for Ontarians with Disabilities Act (AODA), the new Department of Finance office affirms York’s long tradition of honoring diversity and equity, while providing universal accessibility for both staff and visitors.
Project Features
Fast track project delivery
21,200 sq. ft. conversion of a former furniture shop into the Department of Finance Offices
Extensive interactive user needs assessment and programming process
Collaborative stakeholder design team process
Designed according to AODA (Accessibility for Ontarians with Disabilities Act)
Articulated ceiling steps up to the natural light
Design maximizes access to both natural light and views
Acoustically designed open workplace
Fast renewable materials include bamboo wall panelling
Polished concrete floor, and translucent screens
Linoleum, acoustic wood panel ceilings
Advanced IT and AV communications systems
Furniture and workstation evaluation, selection and procurement
Sustainable Design Features
Energy efficient lighting
Occupancy and daylight sensors
Natural day lighting and views
Locally sourced materials
Low VOC carpet and paint
Recycled carpet
Removable aluminum partitions to reduce waste
Renewable bamboo wall panelling
Polished concrete floor
Water bottle refill station reduces use of disposable water bottles
Furniture and workstations with recycled content
